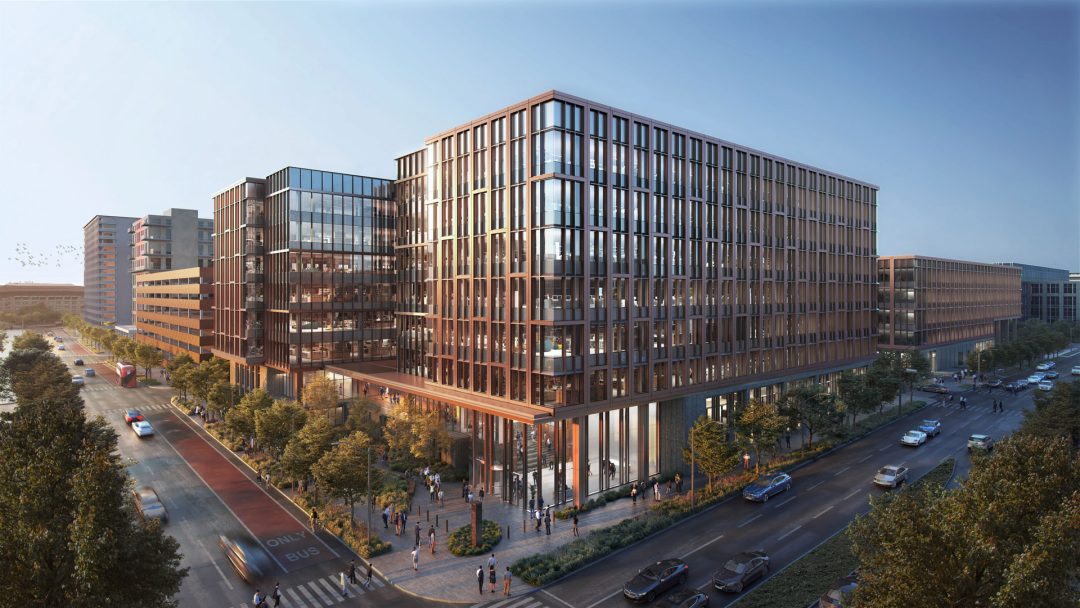The Texas Facilities Commission has approved the final design renderings for the Capitol Complex Phase II Project. The project renderings, completed by Project Architect HOK, include both interior and updated exterior views. The renderings build upon the original rendering set, providing additional details for entryways, outdoor walkways, and connections to the existing Capitol Complex, as well as sample building aesthetics for landscaping and interior wall and floor treatments.
The renderings serve as a vision board for the aesthetics of the buildings and surrounding grounds. Although still conceptual, they guide the final selection of finishes and materials that will embody the vision of the buildings. The renderings also help project stakeholders, future tenants, and the public imagine the future of the Capitol Complex.
View the gallery below.



