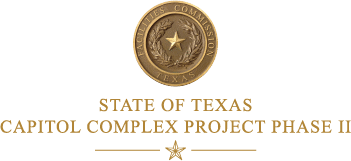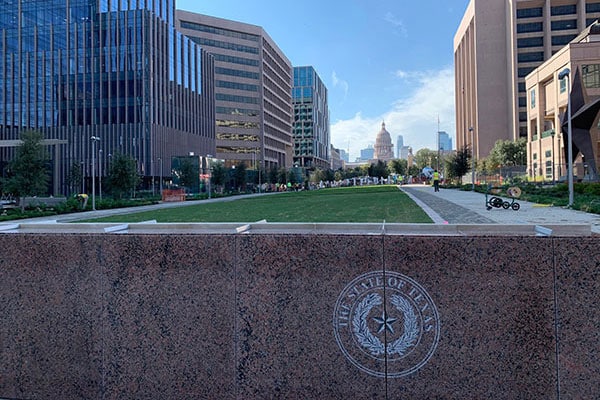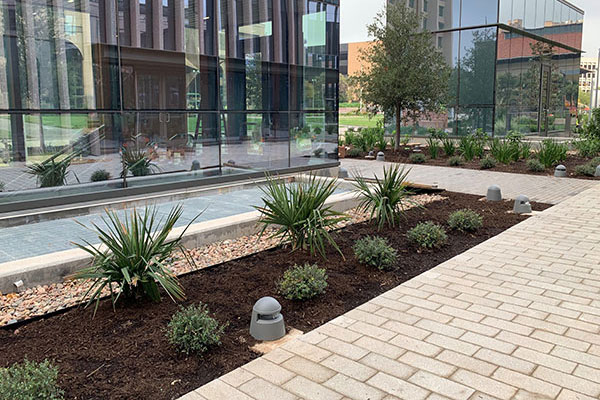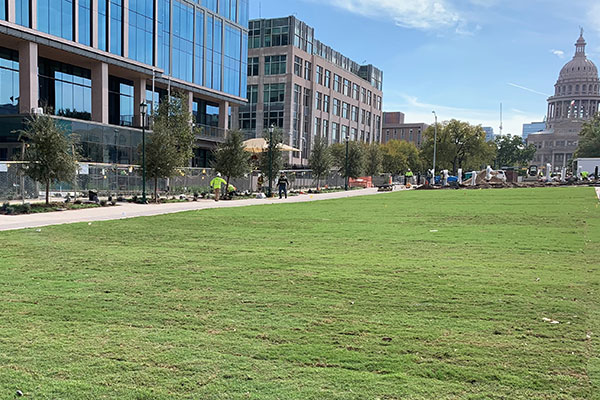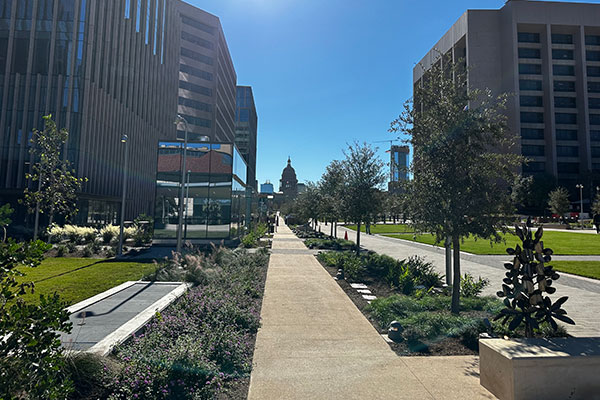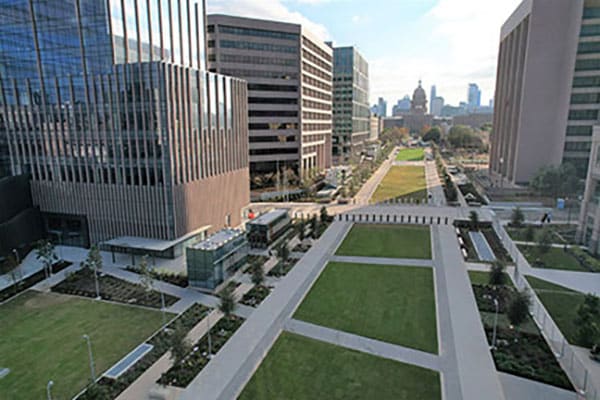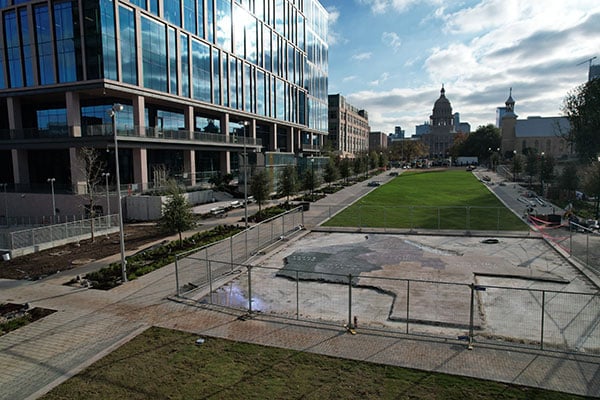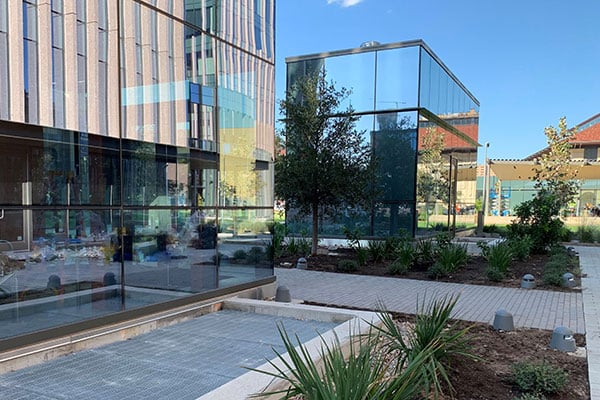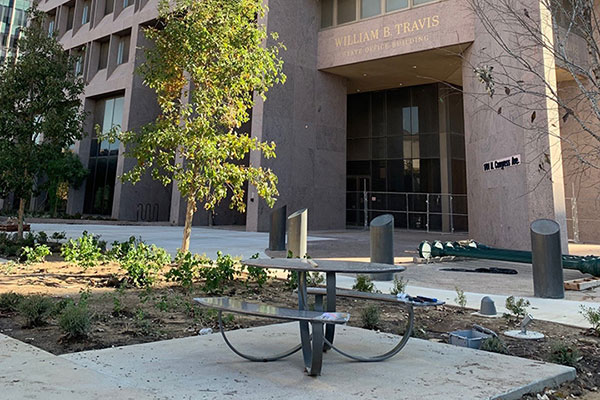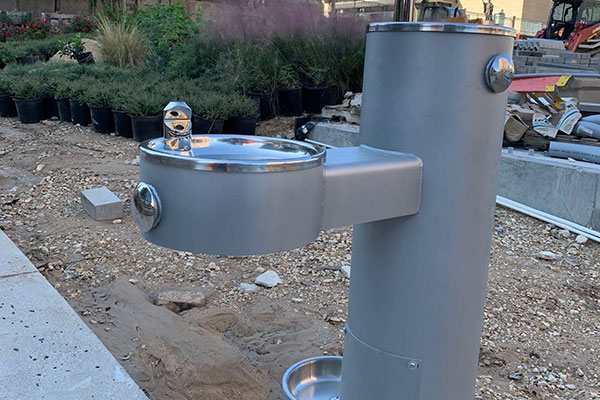Master Plan Summary
The Capitol Complex Project will allow the consolidation of staff currently working in leased space. Consolidating staff has the potential to create operational efficiencies between and within agencies, provide visitors easier access to agency offices, and eliminate the cost of leased space for these offices.
Phase I
Phase I of the 2016 Texas Capitol Complex Master Plan was completed in 2022 and included the construction of two new office buildings totaling more than 1 million square feet, 2,000+ above and below ground parking spaces for State employees, a new central utility plant, and three city blocks of the Texas Capitol Mall, a tree-lined promenade located on Congress Avenue between Martin Luther King Jr. Boulevard and 16th Street. The Texas Capitol Mall serves as the northern gateway to the Capitol Complex with public green space for tourism, events, and festivals.
“The 2016 Texas Capitol Complex Master Plan establishes the Capitol Complex as a destination that celebrates the Texas State Capitol with civic spaces, shaded pedestrian-friendly streets, continuous shade and connections to the surrounding community.”
Phase II
Phase II of the Capitol Complex Project includes two additional State office buildings and the final city block of the Texas Capitol Mall and Underground Parking Garage. The first office building will be constructed at 1501 Lavaca, City Block 39. This building will be eight-stories tall and 360,000 gross square feet. The second office building will be constructed at 1500 Congress on City Block 46. This building will be five-stories tall and 165,000 gross square feet. The exteriors will portray a dignified but modern combination of sunset red granite and glass curtain wall bringing healthy natural light into the space. Both buildings will have onsite parking for State employees.
Figure 1
Figure 2
Figure 3
Figure 4
The Texas Facilities Commission (TFC) is the State agency responsible for implementing Phase One of the master plan. To effectively manage the project, TFC has contracted with Architect of Record, HOK; Construction Manager at Risk, JE Dunn, and Project Controls Manager, Square One to collaborate on this $900 million effort. These firms are providing recommendations on state-of-the-art design and construction practices, and are assisting TFC in preparing conceptual designs and defining a project management plan for the entire Phase II development. As required by the Texas Capitol Complex Master Plan 2020 Update, they are responsible for preparing the conceptual and schematic designs for the new buildings for approval by a compliance panel appointed by the Governor, Lieutenant Governor and Speaker of the House of Representatives. The expert panel will confirm that the designs are in compliance with the principles and guidelines established in the master plan.
